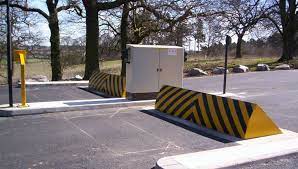
The SPF800 Rising kerb is an effective way to restrict access and ensure that vehicles can only pass once the kerb is lowered. The kerb can be integrated into an existing system or we can provide other forms of access control such as fob entry, proximity cards, keypad or a token system.
Standard specification:
In high security environments, raising kerbs can be installed in an airlock situation whereby the barrier must be raised behind the vehicle before an automated gate will then open into the site.
In low security settings they can be used to ensure vehicles do not enter or exit an area, commonly used in car parks and released on a token system.
We can supply or supply and install the kerb nationwide. For supply only we will provide full ground work drawings for the foundation required.
Ensure you tell us the height and number of metres required. Upload images of the areas and/or site plans, even a hand drawn layout sketch will do.
Ensure you tell us the height and number of metres required. Upload images of the areas and/or site plans, even a hand drawn layout sketch will do.